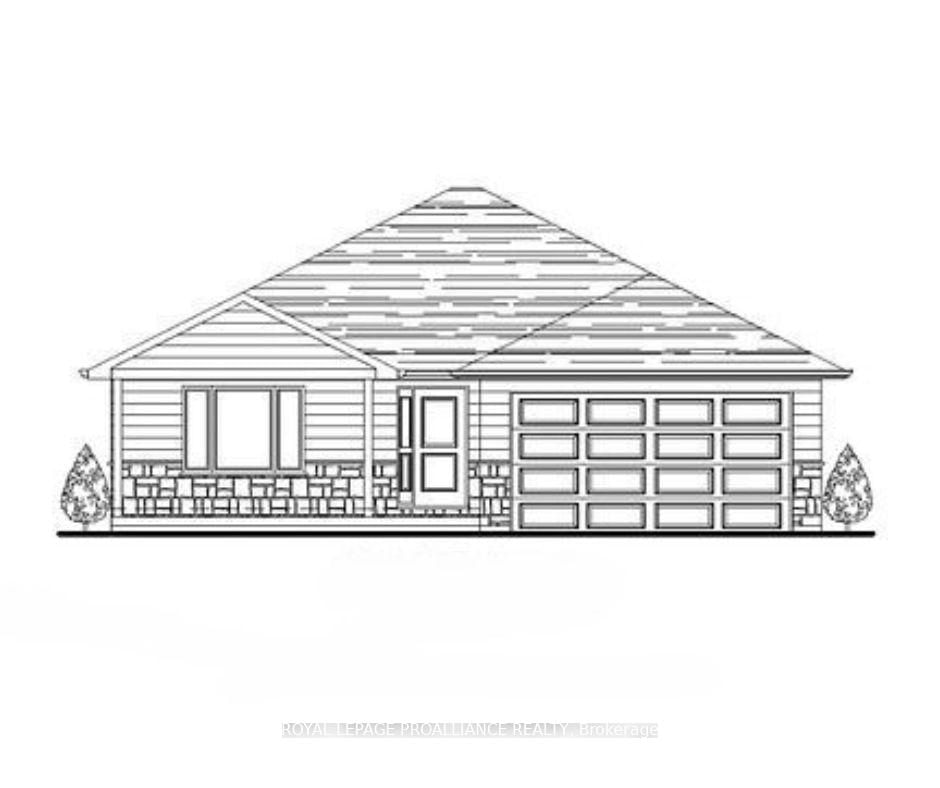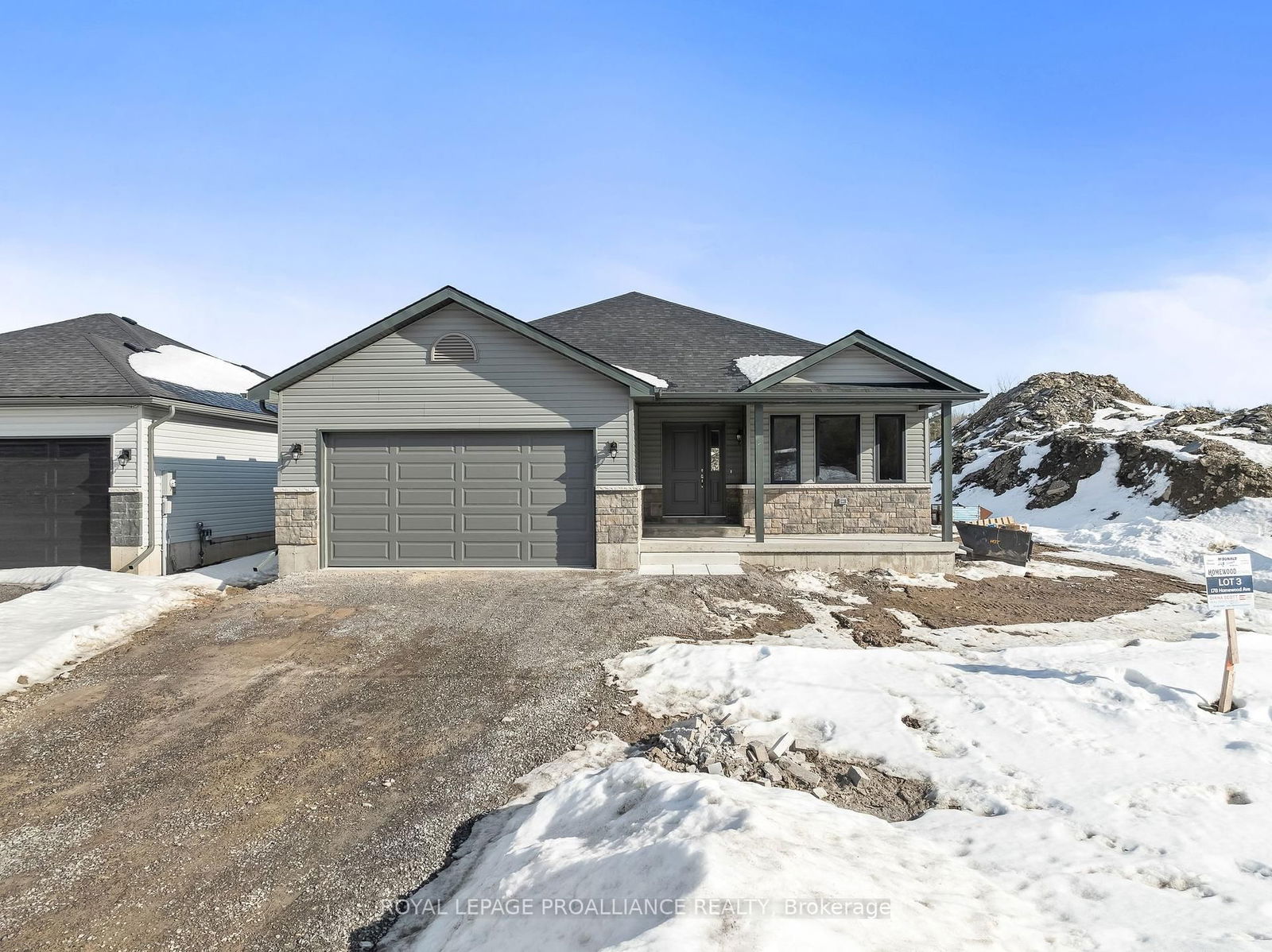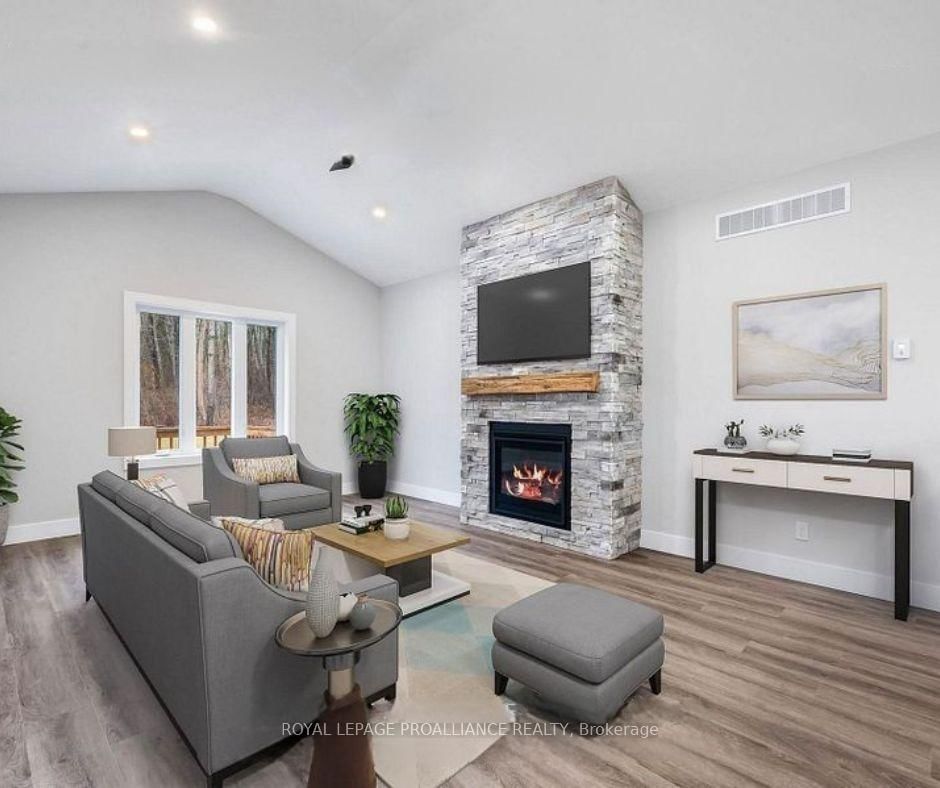Overview
-
Property Type
Detached, Bungalow
-
Bedrooms
3
-
Bathrooms
2
-
Basement
Full + Unfinished
-
Kitchen
1
-
Total Parking
4 (2 Attached Garage)
-
Lot Size
244.2x49.2 (Feet)
-
Taxes
n/a
-
Type
Freehold
Property description for Lot 5 Homewood Avenue, Trent Hills, Hastings, K0K 1Y0
Property History for Lot 5 Homewood Avenue, Trent Hills, Hastings, K0K 1Y0
This property has been sold 1 time before.
To view this property's sale price history please sign in or register
Estimated price
Local Real Estate Price Trends
Active listings
Average Selling Price of a Detached
May 2025
$682,267
Last 3 Months
$558,339
Last 12 Months
$403,314
May 2024
$645,600
Last 3 Months LY
$641,450
Last 12 Months LY
$428,670
Change
Change
Change
Historical Average Selling Price of a Detached in Hastings
Average Selling Price
3 years ago
$612,500
Average Selling Price
5 years ago
$607,000
Average Selling Price
10 years ago
$242,500
Change
Change
Change
How many days Detached takes to sell (DOM)
May 2025
76
Last 3 Months
43
Last 12 Months
62
May 2024
24
Last 3 Months LY
29
Last 12 Months LY
19
Change
Change
Change
Average Selling price
Mortgage Calculator
This data is for informational purposes only.
|
Mortgage Payment per month |
|
|
Principal Amount |
Interest |
|
Total Payable |
Amortization |
Closing Cost Calculator
This data is for informational purposes only.
* A down payment of less than 20% is permitted only for first-time home buyers purchasing their principal residence. The minimum down payment required is 5% for the portion of the purchase price up to $500,000, and 10% for the portion between $500,000 and $1,500,000. For properties priced over $1,500,000, a minimum down payment of 20% is required.



































